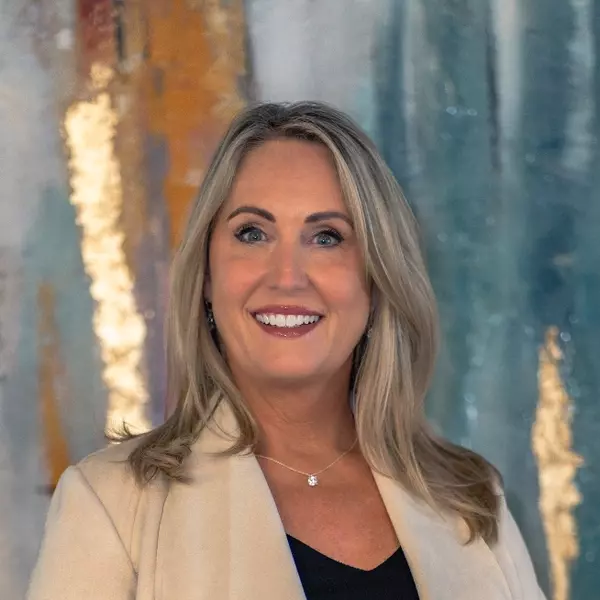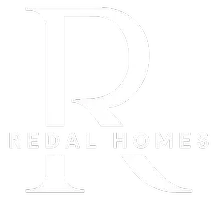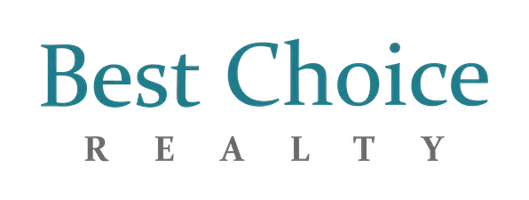Bought with Windermere Professional Prtnrs
$825,000
$825,000
For more information regarding the value of a property, please contact us for a free consultation.
4 Beds
3 Baths
3,130 SqFt
SOLD DATE : 06/24/2021
Key Details
Sold Price $825,000
Property Type Single Family Home
Sub Type Residential
Listing Status Sold
Purchase Type For Sale
Square Footage 3,130 sqft
Price per Sqft $263
Subdivision Summit
MLS Listing ID 1755357
Sold Date 06/24/21
Style 10 - 1 Story
Bedrooms 4
Full Baths 2
Half Baths 2
Year Built 1994
Annual Tax Amount $9,355
Lot Size 4.770 Acres
Property Description
One of a kind,custom built, equestrian delight*Tile roof*Hardie-plank siding* Heat pump A/C*Master-suite with jetted tub & adjoining office or nursery*good sized bdrms*sunken lLR*Hardwood and tile floors* fireplace*stove in FR*large office w/built-in book shelves*Bright kitchen open to family room*Spring will be beautiful with many flowery plants*hear the creek from entertainment deck.Great equestrian property-4 stall barn with rack, tack room, tractor storage round pen, cross fenced*nice pasture.you will be enchanted!*GREAT LOCATION-Close to all amenities, Freeway, yet safely tucked away in appealing neighborhood, together with new high energy efficient furnace/heat pump brings utility
bill under $230 in coldest winter days!
Location
State WA
County Pierce
Area 67 - Parkland
Rooms
Basement None
Main Level Bedrooms 4
Interior
Flooring Ceramic Tile, Hardwood, Carpet
Fireplaces Number 2
Fireplace true
Appliance Dishwasher, Microwave, Range/Oven
Exterior
Exterior Feature Cement/Concrete, See Remarks
Garage Spaces 4.0
Community Features CCRs
Utilities Available Cable Connected, Septic System, Electricity Available
Amenities Available Arena-Outdoor, Barn, Cable TV, Deck, Dog Run, Fenced-Fully, Green House
Waterfront Description Bank-Medium
View Y/N Yes
View Mountain(s)
Roof Type Tile
Garage Yes
Building
Lot Description Corner Lot, Dead End Street, Open Space
Story One
Sewer Septic Tank
Water Community
Architectural Style Contemporary
New Construction No
Schools
Elementary Schools Naches Trail Elem
Middle Schools Spanaway Jnr High
High Schools Spanaway Lake High
School District Bethel
Others
Senior Community No
Acceptable Financing Conventional, VA Loan
Listing Terms Conventional, VA Loan
Read Less Info
Want to know what your home might be worth? Contact us for a FREE valuation!

Our team is ready to help you sell your home for the highest possible price ASAP

"Three Trees" icon indicates a listing provided courtesy of NWMLS.
GET MORE INFORMATION








