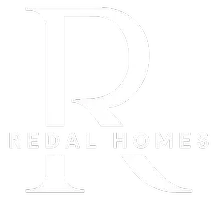Bought with Windermere Professional Prtnrs
$1,085,000
$1,125,000
3.6%For more information regarding the value of a property, please contact us for a free consultation.
3 Beds
1.75 Baths
2,253 SqFt
SOLD DATE : 08/09/2024
Key Details
Sold Price $1,085,000
Property Type Single Family Home
Sub Type Residential
Listing Status Sold
Purchase Type For Sale
Square Footage 2,253 sqft
Price per Sqft $481
Subdivision Canterwood
MLS Listing ID 2252889
Sold Date 08/09/24
Style 10 - 1 Story
Bedrooms 3
Full Baths 1
HOA Fees $167/qua
Year Built 2017
Annual Tax Amount $9,257
Lot Size 8,472 Sqft
Property Description
Discover elegance in this immaculate, single-level living residence located in the prestigious Canterwood Golf & Country Club. Step into a grand entrance with soaring ceilings leading to an open living room with cozy gas fireplace. The gourmet kitchen is seamlessly integrated into the dining area. Enjoy an expansive, private primary suite with walk-in shower & closets. Additionally, find two more generous-in-size bedrooms, 3/4 bath and the perfect home office. Relax on the covered porch with western-facing views and a fully fenced yard for convenience. A/C ensures comfort year-round. Enjoy all the community of Canterwood offers like pool, golf, tennis and more. Light, bright, better than new; this rambler is refined living at its finest!
Location
State WA
County Pierce
Area 8 - Gig Harbor North
Rooms
Basement None
Main Level Bedrooms 3
Interior
Interior Features Ceramic Tile, Hardwood, Wall to Wall Carpet, Bath Off Primary, Double Pane/Storm Window, Dining Room, Security System, Walk-In Closet(s), Walk-In Pantry, Fireplace, Water Heater
Flooring Ceramic Tile, Hardwood, Carpet
Fireplaces Number 1
Fireplaces Type Gas
Fireplace true
Appliance Dishwasher(s), Double Oven, Dryer(s), Microwave(s), Refrigerator(s), Stove(s)/Range(s), Washer(s)
Exterior
Exterior Feature Cement Planked
Garage Spaces 2.0
Community Features Athletic Court, CCRs, Club House, Golf
Amenities Available Cable TV, Fenced-Fully, Gas Available, High Speed Internet, Patio
View Y/N Yes
View Territorial
Roof Type Composition
Garage Yes
Building
Lot Description Cul-De-Sac, Curbs, Paved, Sidewalk
Story One
Builder Name Garrette Custom Homes
Sewer STEP Sewer
Water Community
New Construction No
Schools
Elementary Schools Purdy Elem
Middle Schools Harbor Ridge Mid
High Schools Peninsula High
School District Peninsula
Others
Senior Community No
Acceptable Financing Cash Out, Conventional
Listing Terms Cash Out, Conventional
Read Less Info
Want to know what your home might be worth? Contact us for a FREE valuation!

Our team is ready to help you sell your home for the highest possible price ASAP

"Three Trees" icon indicates a listing provided courtesy of NWMLS.
GET MORE INFORMATION








