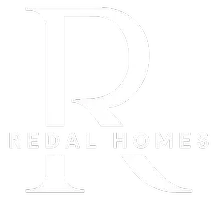Bought with Windermere Professional Prtnrs
$800,000
$818,995
2.3%For more information regarding the value of a property, please contact us for a free consultation.
4 Beds
2.75 Baths
2,704 SqFt
SOLD DATE : 04/25/2023
Key Details
Sold Price $800,000
Property Type Single Family Home
Sub Type Residential
Listing Status Sold
Purchase Type For Sale
Square Footage 2,704 sqft
Price per Sqft $295
Subdivision Gig Harbor
MLS Listing ID 2030342
Sold Date 04/25/23
Style 12 - 2 Story
Bedrooms 4
Full Baths 2
Construction Status Completed
HOA Fees $71/ann
Year Built 2023
Lot Size 5,749 Sqft
Property Description
If you've been looking for a well-designed home with a suite on the main floor, look no further than the Essex plan! Featuring vaulted ceilings in the great room and Bedroom, covered patio and corner fireplace. The Essex is a standout plan. The kitchen has an abundance of countertop space, a conveniently placed pantry, and an island that's perfect for entertaining guests or enjoying a quick bite. White cabinets add an overall lightness to the home. A den featuring multiple windows, and a convenient “drop zone” with cubbies, a bench and coat hooks round out the main floor. On the second floor, a spacious open concept bonus room serves as the main hub for three additional bedrooms. Buyers, please register your Broker on the first visit.
Location
State WA
County Pierce
Area 1 - Gig Harbor
Rooms
Basement None
Main Level Bedrooms 1
Interior
Flooring Ceramic Tile, Laminate, Vinyl, Carpet
Fireplaces Number 1
Fireplaces Type Electric
Fireplace true
Appliance Disposal, Microwave
Exterior
Exterior Feature Cement Planked
Garage Spaces 2.0
Community Features CCRs
Amenities Available Cable TV, Gas Available, High Speed Internet, Patio
View Y/N Yes
View Territorial
Roof Type Composition
Garage Yes
Building
Lot Description Cul-De-Sac, Curbs, Paved, Sidewalk
Story Two
Builder Name SSHI,LLC-DR Horton
Sewer Sewer Connected
Water Public
Architectural Style Craftsman
New Construction Yes
Construction Status Completed
Schools
Elementary Schools Swift Water Elementary
Middle Schools Harbor Ridge Mid
High Schools Peninsula High
School District Peninsula
Others
Senior Community No
Acceptable Financing Cash Out, Conventional, FHA, VA Loan
Listing Terms Cash Out, Conventional, FHA, VA Loan
Read Less Info
Want to know what your home might be worth? Contact us for a FREE valuation!

Our team is ready to help you sell your home for the highest possible price ASAP

"Three Trees" icon indicates a listing provided courtesy of NWMLS.
GET MORE INFORMATION








